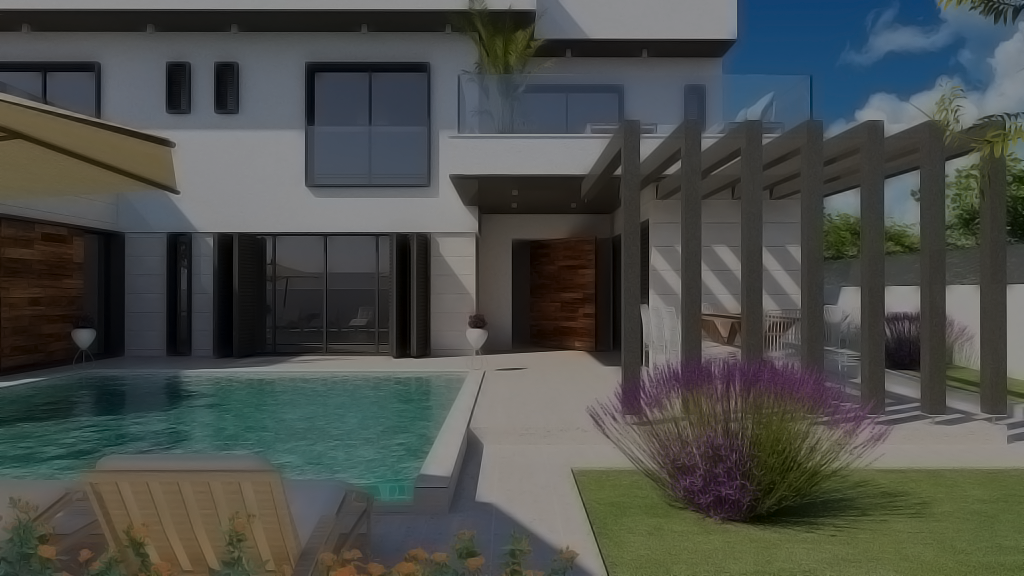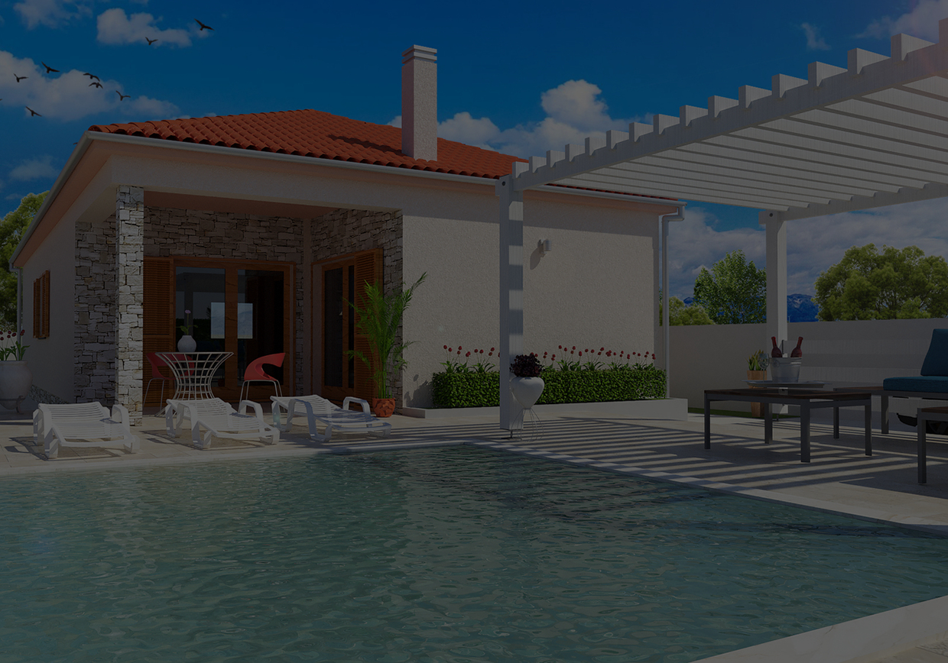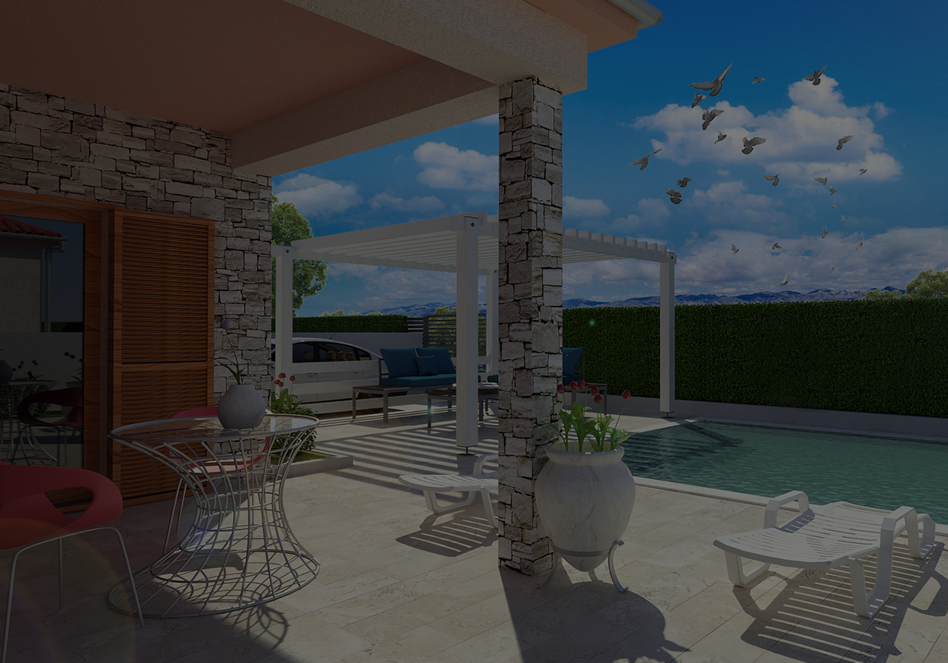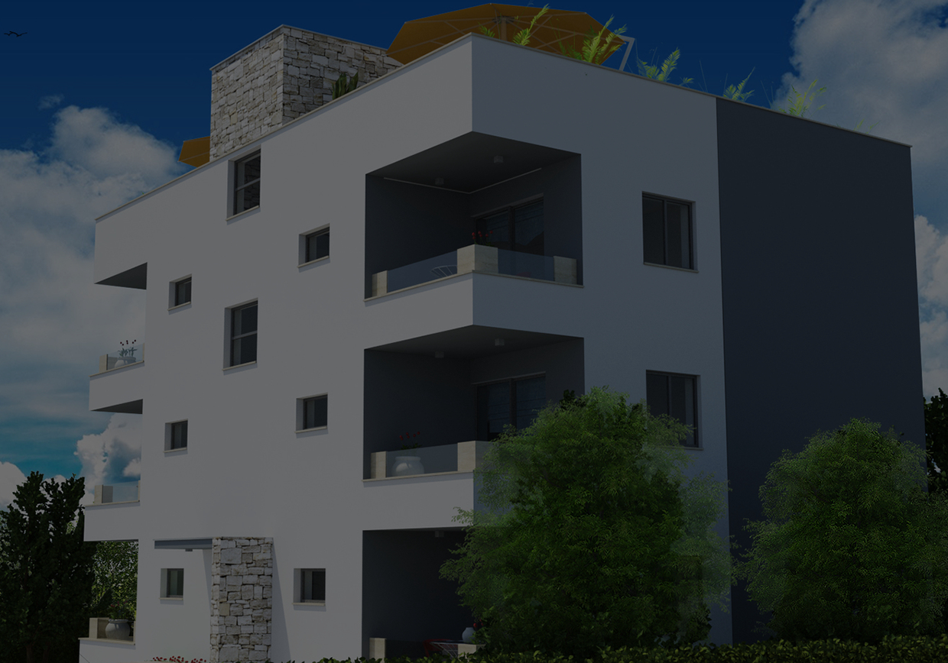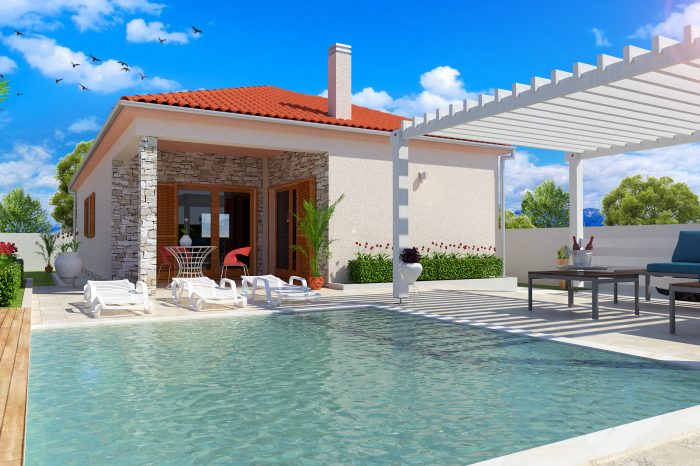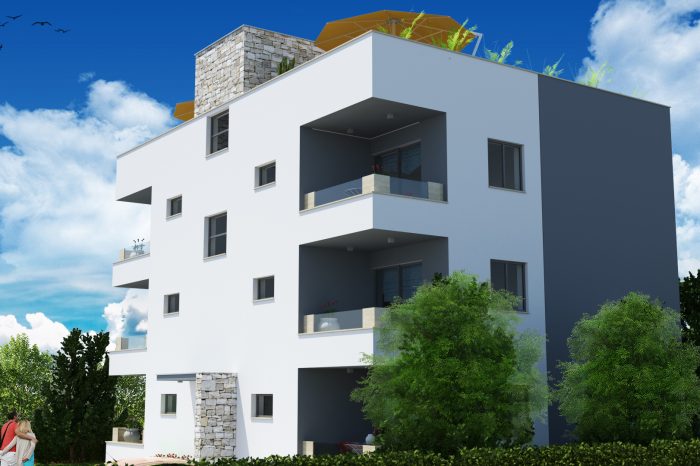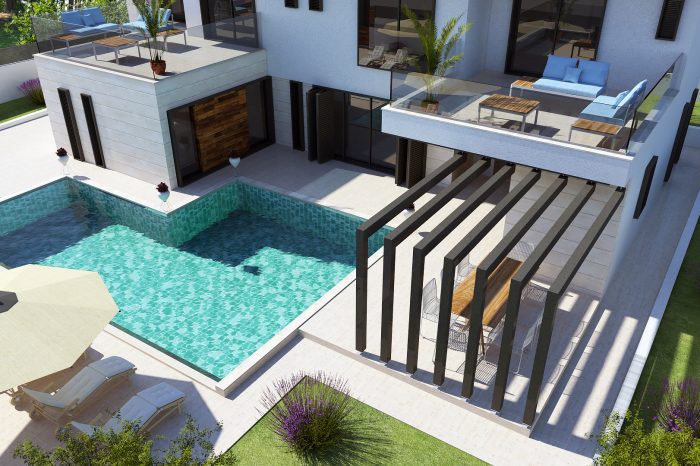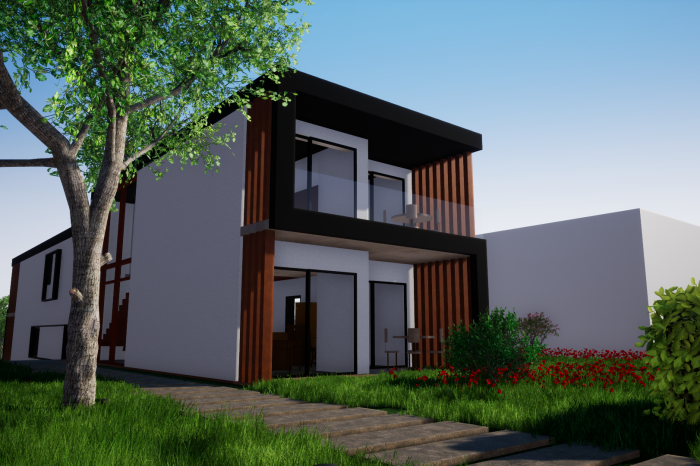By providing professional consulting and supervision, we lead the investor through the organization of all necessary project-related activities in accordance with the Construction Law and other legal regulations until obtaining the usage permit.
- +385 98 580 554
- info@rozeta-projekti.hr
- 08:00-17:00
JOBS
The project implementation phase is a long and complex process that often results in deviations from the design, with unforeseen work appearing and extending the construction and equipping of the building. Professional supervision can also include architectural, constructional, electrical and mechanical engineering supervision if the building is more demanding. It includes the tasks of certifying the construction site diary and preparing the final report of the supervising engineer. With the engineering supervision and cost control, the process is professionally directed to ensure the implementation of project solutions.
For a successful project implementation it is essential to develop a design in an appropriate scale and to elaborate the details of the construction site performance. With a considered approach in representing the ways of joining construction products and elements, we endeavor to avoid potential problems such as thermal bridges, moisture and building damage. Those problems are usually not immediately noticeable but they becomes visible over a period of time. It is important to emphasize that the delays in the deadlines are mostly related to the lack of the detailed design documentation which processes the method of the project implementation.
The detailed design of the building is a set of individual designs of particular professions and it describes all the main components of the building and how they fit together. It contains all the graphical representations that need to be on the construction site so that the building can be carried out in a way designed by the main design.
Itˈs possible to make a bill of quantities as a part of the detailed design, on the basis of which we can request offers and specify the detailes of the contracted work.
The bill of quantities is made separately for all designs of a particular profession as predicted by the project.
The purpose of the service is to facilitate and accelerate the complex and long-term procedure with professional assistance and follow-up. Professional assistance includes the submitting of the required completed requests to the responsible Spatial Planning and Construction Offices and other public authorities in order to obtain neccesary permits and approvals. The entire process of obtaining permits and approvals is systematically organized and monitored.
As a part of the service, we provide: obtaining information about special conditions, obtaining the location permit, the certificate of the main design, the building permit and the usage permit.
In co-operation with designers of other professions, we coordinate various aspects of the project to form the necessary project documentation for obtaining a valid building permit.
The main design is a set of mutually coordinated designs that provide a technical solution for the building and prove the fulfillment of important building requirements, as well as other requirements demanded by the Spatial Planning Act, the Construction Law and other technical regulations.
The aforementioned includes: the main designer jobs, main architectural design, construction design, water supply and drainage design, main electrical engineering design, main mechanical design and geodetic design.
A conceptual design is a key stage in designing and itˈs the basis for any further concrete development of the project and obtaining construction and location permits. It is made according to the project task in accordance with the wishes and needs of the investor.
3D visualization is of a great benefit to developing the conceptual design. It is important to emphasize that by using 3D visualization the project is fully perceived with all the essential aesthetic parameters. All designs developed based on 3D visualization are functionally and aesthetically significantly better. The investor gets a credible overview of all the essential aspects of the final design which allows him to avoid future unforeseen changes. It is possible to design precised visualizations based on detailed design.
In order to determine that the planned construction is possible, and to specify all the important parameters for the project design, it is necessary to make certain preliminary steps to eliminate future problems. Preliminary steps include verifying construction possibilities, site tour and detailed location overview, geodetic surveying, interview with the investor and drafting a project assignment.
Associates
Construction designers
Geodetic surveying
Fire protection experts
Water supply and drainage designers
Electrical installations designers
References
Family housing
Holiday houses, swimming pools
Business spaces
Commercial buildings
Residential buildings
Tourism buildings

